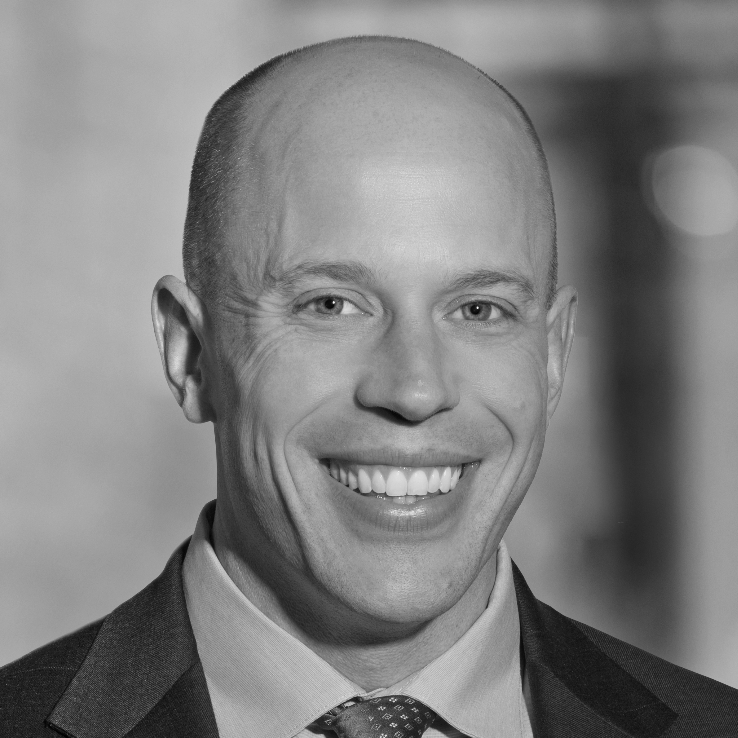
Open House
Sat Sep 13, 1:00pm - 6:00pm
Sun Sep 14, 12:00pm - 2:00pm
UPDATED:
Key Details
Property Type Single Family Home
Sub Type Detached Single
Listing Status Active
Purchase Type For Sale
Square Footage 4,356 sqft
Price per Sqft $160
Subdivision Grande Park
MLS Listing ID 12462669
Style Traditional
Bedrooms 6
Full Baths 4
Half Baths 1
HOA Fees $1,250/ann
Year Built 2006
Annual Tax Amount $18,398
Tax Year 2024
Lot Size 10,876 Sqft
Lot Dimensions 75X145X41X93X140
Property Sub-Type Detached Single
Property Description
Location
State IL
County Kendall
Area Plainfield
Rooms
Basement Finished, Full
Interior
Interior Features Walk-In Closet(s)
Heating Natural Gas
Cooling Central Air, Zoned
Flooring Hardwood, Laminate
Fireplaces Number 1
Fireplaces Type Gas Starter
Equipment TV-Cable, Ceiling Fan(s), Sump Pump
Fireplace Y
Appliance Double Oven, Microwave, Dishwasher, Disposal, Humidifier
Laundry Main Level
Exterior
Garage Spaces 3.0
Community Features Clubhouse, Park, Pool, Tennis Court(s), Curbs, Sidewalks
Roof Type Asphalt
Building
Dwelling Type Detached Single
Building Description Brick, No
Sewer Public Sewer
Water Public
Level or Stories 2 Stories
Structure Type Brick
New Construction false
Schools
Elementary Schools Grande Park Elementary School
Middle Schools Murphy Junior High School
High Schools Oswego East High School
School District 308 , 308, 308
Others
HOA Fee Include Insurance,Clubhouse,Pool
Ownership Fee Simple w/ HO Assn.
Special Listing Condition None

GET MORE INFORMATION




