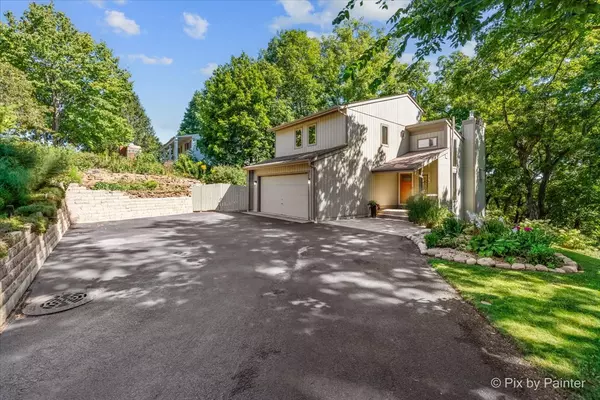
UPDATED:
Key Details
Property Type Single Family Home
Sub Type Detached Single
Listing Status Active
Purchase Type For Sale
Square Footage 2,067 sqft
Price per Sqft $229
MLS Listing ID 12467020
Bedrooms 3
Full Baths 2
Half Baths 1
Year Built 1991
Annual Tax Amount $6,738
Tax Year 2024
Lot Size 0.412 Acres
Lot Dimensions 200X90
Property Sub-Type Detached Single
Property Description
Location
State IL
County Kane
Area South Elgin
Rooms
Basement Finished, Walk-Out Access
Interior
Interior Features Cathedral Ceiling(s), Open Floorplan
Heating Natural Gas
Cooling Central Air
Flooring Hardwood
Fireplaces Number 1
Fireplaces Type Wood Burning
Equipment Water-Softener Owned, CO Detectors, Ceiling Fan(s)
Fireplace Y
Appliance Range, Microwave, Dishwasher, Refrigerator, Washer, Dryer, Water Purifier Owned, Water Softener Owned, Humidifier
Laundry Sink
Exterior
Garage Spaces 2.5
Community Features Street Paved
Roof Type Asphalt
Building
Lot Description Wooded, Mature Trees, Backs to Open Grnd
Dwelling Type Detached Single
Building Description Cedar, No
Sewer Septic Tank
Water Well
Level or Stories 2 Stories
Structure Type Cedar
New Construction false
Schools
Elementary Schools Anderson Elementary School
Middle Schools Wredling Middle School
High Schools St Charles North High School
School District 303 , 303, 303
Others
HOA Fee Include None
Ownership Fee Simple
Special Listing Condition None

GET MORE INFORMATION




