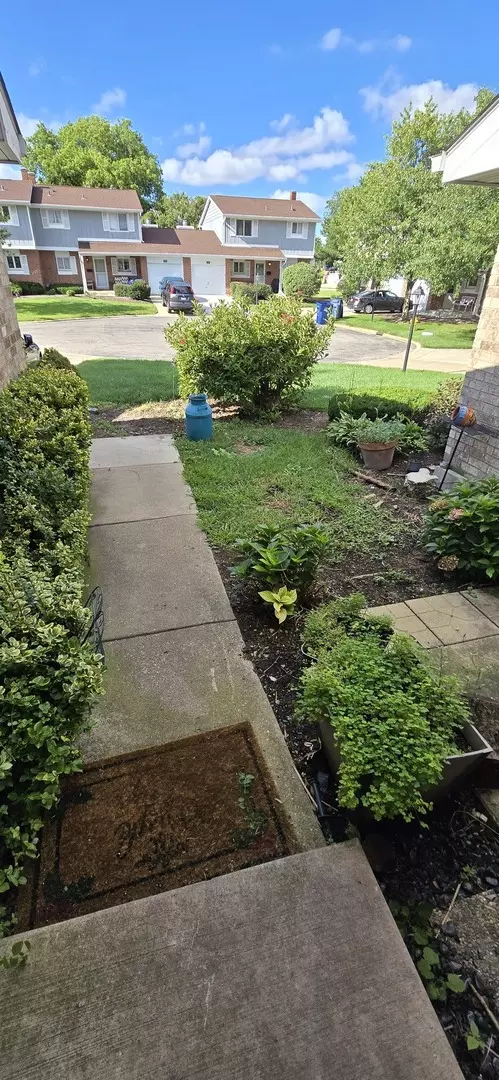UPDATED:
Key Details
Property Type Townhouse
Sub Type Townhouse-2 Story
Listing Status Active
Purchase Type For Sale
Square Footage 1,466 sqft
Price per Sqft $197
Subdivision Briarcliffe West
MLS Listing ID 12450044
Bedrooms 3
Full Baths 1
Half Baths 1
HOA Fees $250/mo
Rental Info Yes
Year Built 1975
Annual Tax Amount $6,831
Tax Year 2024
Lot Dimensions 24.5X74.9
Property Sub-Type Townhouse-2 Story
Property Description
Location
State IL
County Dupage
Area Wheaton
Rooms
Basement Partially Finished, Full
Interior
Interior Features Storage
Heating Natural Gas
Cooling Central Air
Flooring Laminate, Carpet
Fireplaces Number 1
Fireplaces Type Wood Burning, Gas Log
Fireplace Y
Appliance Range, Microwave, Dishwasher, Refrigerator
Laundry Washer Hookup, In Unit
Exterior
Garage Spaces 1.0
Amenities Available Patio, Private Laundry Hkup
Roof Type Asphalt
Building
Lot Description Common Grounds
Dwelling Type Attached Single
Building Description Brick,Cedar, No
Story 2
Sewer Public Sewer
Water Lake Michigan
Structure Type Brick,Cedar
New Construction false
Schools
Elementary Schools Westfield Elementary School
Middle Schools Glen Crest Middle School
High Schools Glenbard South High School
School District 89 , 89, 87
Others
HOA Fee Include Insurance,Exterior Maintenance,Lawn Care,Snow Removal
Ownership Fee Simple w/ HO Assn.
Special Listing Condition None
Pets Allowed Cats OK, Dogs OK




