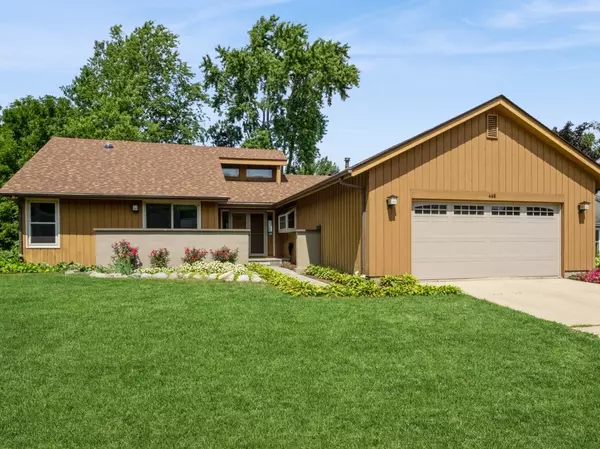OPEN HOUSE
Sun Aug 17, 12:00pm - 2:00pm
UPDATED:
Key Details
Property Type Single Family Home
Sub Type Detached Single
Listing Status Active
Purchase Type For Sale
Square Footage 1,760 sqft
Price per Sqft $328
Subdivision Country Trails
MLS Listing ID 12444027
Style Ranch
Bedrooms 3
Full Baths 2
Year Built 1979
Annual Tax Amount $7,708
Tax Year 2023
Lot Size 10,890 Sqft
Property Sub-Type Detached Single
Property Description
Location
State IL
County Lake
Community Park, Sidewalks, Street Lights, Street Paved
Rooms
Basement Unfinished, Partial
Interior
Interior Features 1st Floor Bedroom, Walk-In Closet(s), Open Floorplan, Separate Dining Room
Heating Natural Gas, Radiant Floor
Cooling Central Air
Flooring Hardwood, Carpet
Fireplaces Number 1
Fireplaces Type Free Standing
Fireplace Y
Appliance Range, Microwave, Dishwasher, Refrigerator, Washer, Dryer, Stainless Steel Appliance(s)
Laundry In Unit
Exterior
Exterior Feature Outdoor Grill, Fire Pit
Garage Spaces 2.0
View Y/N true
Roof Type Asphalt
Building
Story 1 Story
Foundation Concrete Perimeter
Sewer Public Sewer
Water Public
Structure Type Wood Siding
New Construction false
Schools
Elementary Schools Woodland Elementary School
Middle Schools Woodland Middle School
High Schools Warren Township High School
School District 50, 50, 121
Others
HOA Fee Include None
Ownership Fee Simple
Special Listing Condition None



