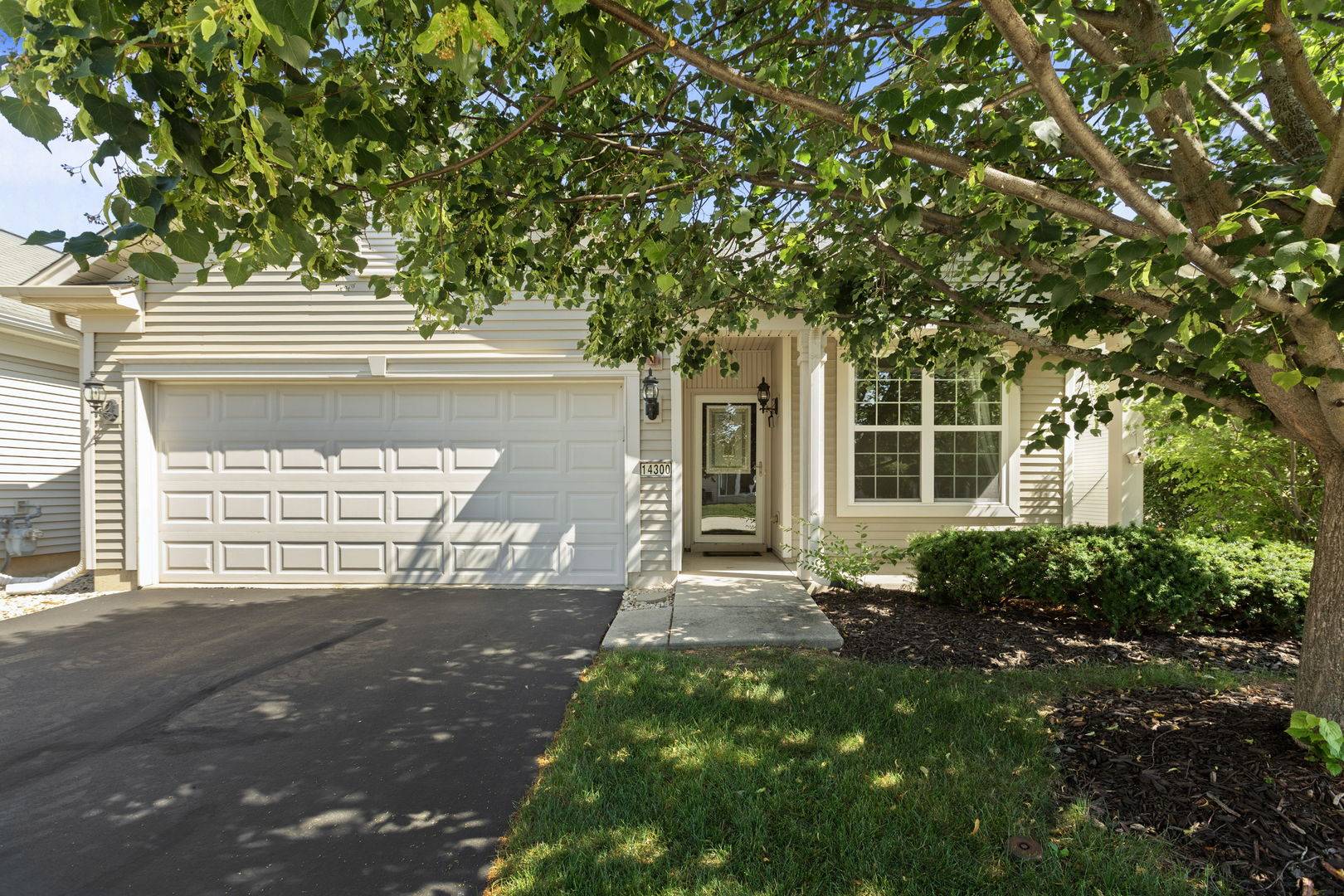UPDATED:
Key Details
Property Type Single Family Home
Sub Type Detached Single
Listing Status Active
Purchase Type For Sale
Square Footage 1,564 sqft
Price per Sqft $223
Subdivision Del Webb Sun City
MLS Listing ID 12415980
Bedrooms 2
Full Baths 2
HOA Fees $155/mo
Year Built 2007
Annual Tax Amount $2,056
Tax Year 2023
Lot Size 5,532 Sqft
Lot Dimensions 47X118
Property Sub-Type Detached Single
Property Description
Location
State IL
County Kane
Community Clubhouse, Pool, Lake, Sidewalks, Street Lights
Rooms
Basement None
Interior
Heating Natural Gas, Forced Air
Cooling Central Air
Fireplace N
Appliance Microwave, Dishwasher, Refrigerator, Washer, Dryer, Disposal
Exterior
Garage Spaces 2.0
View Y/N true
Roof Type Asphalt
Building
Story 1 Story
Sewer Public Sewer
Water Public
Structure Type Vinyl Siding
New Construction false
Schools
School District 300, 300, 300
Others
HOA Fee Include Insurance,Clubhouse,Exercise Facilities,Pool,Scavenger
Ownership Fee Simple w/ HO Assn.
Special Listing Condition None



