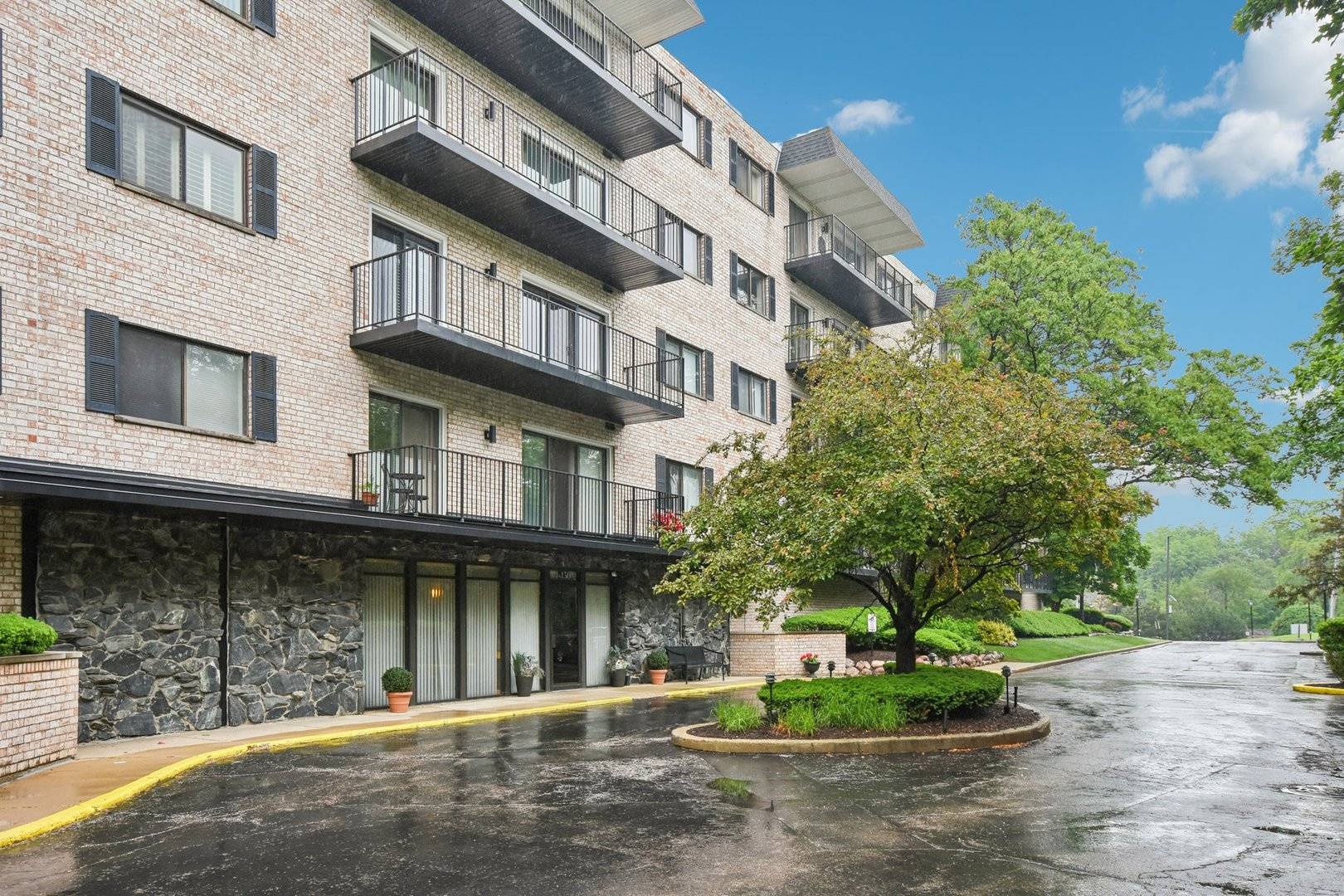UPDATED:
Key Details
Property Type Condo
Sub Type Condo
Listing Status Active
Purchase Type For Sale
Square Footage 1,206 sqft
Price per Sqft $248
MLS Listing ID 12380004
Bedrooms 2
Full Baths 2
HOA Fees $421/mo
Year Built 1981
Annual Tax Amount $3,209
Tax Year 2023
Lot Dimensions COMMON
Property Sub-Type Condo
Property Description
Location
State IL
County Dupage
Rooms
Basement None
Interior
Interior Features Walk-In Closet(s)
Heating Steam, Radiant, Radiant Floor
Cooling Central Air
Flooring Hardwood
Fireplaces Number 1
Fireplaces Type Gas Starter, Includes Accessories
Fireplace Y
Appliance Microwave, Dishwasher, Refrigerator
Laundry Common Area
Exterior
Exterior Feature Balcony
Garage Spaces 1.0
Community Features Coin Laundry, Elevator(s), Storage, Party Room, Security Door Lock(s)
View Y/N true
Building
Sewer Public Sewer
Water Lake Michigan
Structure Type Brick
New Construction false
Schools
Elementary Schools Stella May Swartz Elementary Sch
Middle Schools John E Albright Middle School
High Schools Willowbrook High School
School District 48, 48, 88
Others
Pets Allowed Cats OK
HOA Fee Include Heat,Water,Gas,Insurance,Security,Lawn Care,Snow Removal
Ownership Condo
Special Listing Condition None
Virtual Tour https://my.matterport.com/show/?m=ut723Uoo3ts&brand=0&mls=1&



