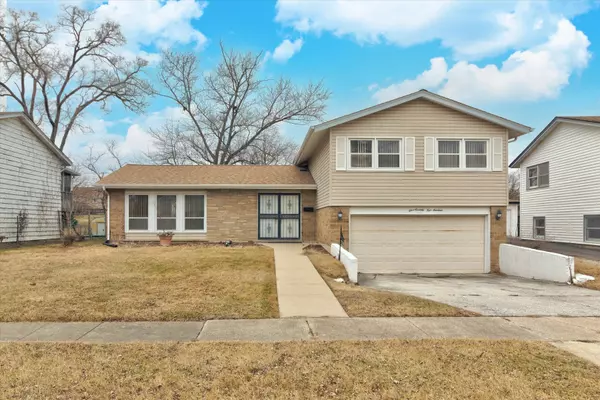OPEN HOUSE
Sat Feb 15, 1:00pm - 3:00pm
UPDATED:
02/11/2025 07:38 PM
Key Details
Property Type Single Family Home
Sub Type Detached Single
Listing Status Active
Purchase Type For Sale
Square Footage 1,495 sqft
Price per Sqft $133
MLS Listing ID 12287589
Style Bi-Level
Bedrooms 3
Full Baths 1
Half Baths 1
Year Built 1960
Annual Tax Amount $7,188
Tax Year 2023
Lot Dimensions 8619
Property Description
Location
State IL
County Cook
Rooms
Basement Partial
Interior
Interior Features Hardwood Floors, Some Window Treatment, Dining Combo, Separate Dining Room
Heating Natural Gas, Forced Air
Cooling Central Air
Fireplace N
Appliance Double Oven, Range, Dishwasher, Refrigerator
Laundry Gas Dryer Hookup
Exterior
Parking Features Attached
Garage Spaces 2.0
View Y/N true
Roof Type Asphalt
Building
Story 1.5 Story
Sewer Public Sewer
Water Public
New Construction false
Schools
School District 144, 144, 228
Others
HOA Fee Include None
Ownership Fee Simple
Special Listing Condition None



