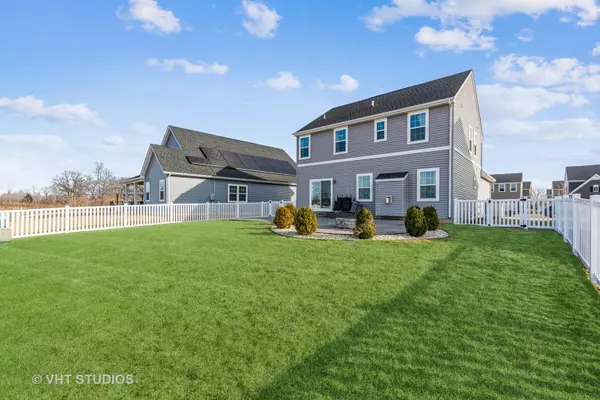OPEN HOUSE
Sun Feb 16, 1:00pm - 3:00pm
UPDATED:
02/10/2025 05:18 PM
Key Details
Property Type Single Family Home
Sub Type Detached Single
Listing Status Active
Purchase Type For Sale
Square Footage 2,908 sqft
Price per Sqft $157
Subdivision Clublands Antioch
MLS Listing ID 12274080
Bedrooms 5
Full Baths 3
Half Baths 1
HOA Fees $91/mo
Year Built 2020
Annual Tax Amount $15,331
Tax Year 2023
Lot Dimensions 60X130
Property Description
Location
State IL
County Lake
Rooms
Basement Full
Interior
Interior Features Second Floor Laundry, Walk-In Closet(s), Open Floorplan, Granite Counters, Pantry
Heating Natural Gas, Forced Air
Cooling Central Air
Fireplaces Number 1
Fireplace Y
Appliance Range, Microwave, Dishwasher, Refrigerator, Washer, Dryer, Disposal
Laundry In Unit
Exterior
Exterior Feature Stamped Concrete Patio, Fire Pit
Parking Features Attached
Garage Spaces 2.0
View Y/N true
Building
Story 2 Stories
Sewer Public Sewer
Water Public
New Construction false
Schools
Elementary Schools Oakland Elementary School
Middle Schools Antioch Upper Grade School
High Schools Gateway School
School District 34, 34, 117
Others
HOA Fee Include Clubhouse,Exercise Facilities,Pool,Other
Ownership Fee Simple
Special Listing Condition None
Virtual Tour https://tours.vht.com/BWI/T434438300/nobranding



