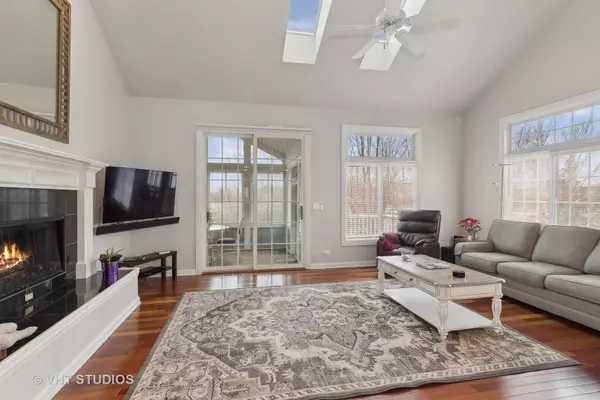UPDATED:
02/10/2025 02:49 PM
Key Details
Property Type Townhouse
Sub Type Townhouse-2 Story
Listing Status Active Under Contract
Purchase Type For Sale
Square Footage 2,440 sqft
Price per Sqft $184
Subdivision Asters On Almond
MLS Listing ID 12279289
Bedrooms 3
Full Baths 3
Half Baths 1
HOA Fees $370/mo
Year Built 2001
Annual Tax Amount $12,186
Tax Year 2023
Lot Dimensions 38 X 110 X 65 X 117
Property Sub-Type Townhouse-2 Story
Property Description
Location
State IL
County Lake
Rooms
Basement Full, Walk-Out Access
Interior
Interior Features Cathedral Ceiling(s), Skylight(s), Sauna, Bar-Wet, Hardwood Floors, First Floor Bedroom, Theatre Room, First Floor Laundry, First Floor Full Bath, Walk-In Closet(s), High Ceilings, Some Carpeting, Some Window Treatment, Some Wood Floors, Drapes/Blinds, Granite Counters, Separate Dining Room
Heating Natural Gas
Cooling Central Air
Fireplaces Number 1
Fireplaces Type Gas Log, Gas Starter
Fireplace Y
Appliance Range, Microwave, Dishwasher, Refrigerator, Washer, Dryer, Disposal, Stainless Steel Appliance(s), Humidifier
Laundry Gas Dryer Hookup, Electric Dryer Hookup, In Unit, Sink
Exterior
Exterior Feature Patio, Storms/Screens, End Unit
Parking Features Attached
Garage Spaces 2.0
View Y/N true
Roof Type Asphalt
Building
Lot Description Irregular Lot
Foundation Concrete Perimeter
Water Lake Michigan
New Construction false
Schools
Elementary Schools Woodland Elementary School
Middle Schools Woodland Middle School
High Schools Warren Township High School
School District 50, 50, 121
Others
Pets Allowed Cats OK, Dogs OK
HOA Fee Include Insurance,Exterior Maintenance,Lawn Care,Scavenger,Snow Removal
Ownership Fee Simple w/ HO Assn.
Special Listing Condition None
Virtual Tour https://tours.vht.com/BWI/T434439688/nobranding



