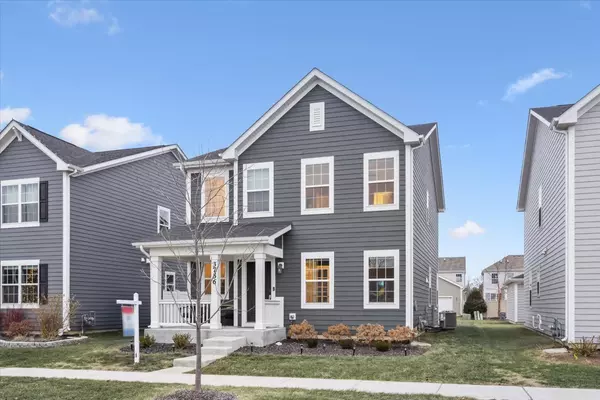UPDATED:
01/27/2025 01:33 AM
Key Details
Property Type Single Family Home
Sub Type Detached Single
Listing Status Active Under Contract
Purchase Type For Sale
Square Footage 1,959 sqft
Price per Sqft $224
Subdivision West Point Gardens South
MLS Listing ID 12270135
Style Traditional
Bedrooms 3
Full Baths 2
Half Baths 1
HOA Fees $417/ann
Year Built 2021
Annual Tax Amount $9,241
Tax Year 2023
Lot Size 10,890 Sqft
Lot Dimensions 40 X 120
Property Description
Location
State IL
County Kane
Community Park, Tennis Court(S), Curbs, Sidewalks, Street Lights, Street Paved
Rooms
Basement Full
Interior
Interior Features First Floor Laundry
Heating Natural Gas, Forced Air
Cooling Central Air
Fireplace Y
Appliance Range, Microwave, Dishwasher, Refrigerator, Disposal, Stainless Steel Appliance(s)
Laundry Gas Dryer Hookup
Exterior
Exterior Feature Patio
Parking Features Detached
Garage Spaces 2.0
View Y/N true
Roof Type Asphalt
Building
Lot Description Landscaped
Story 2 Stories
Foundation Concrete Perimeter
Sewer Public Sewer, Other
Water Lake Michigan
New Construction false
Schools
Elementary Schools Country Trails Elementary School
Middle Schools Central Middle School
High Schools Central High School
School District 301, 301, 301
Others
HOA Fee Include Other
Ownership Fee Simple w/ HO Assn.
Special Listing Condition None



