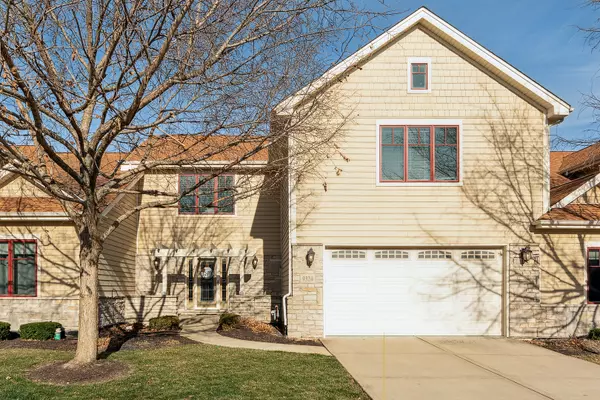UPDATED:
12/27/2024 04:24 PM
Key Details
Property Type Townhouse
Sub Type Townhouse-2 Story
Listing Status Active
Purchase Type For Sale
Square Footage 2,750 sqft
Price per Sqft $192
Subdivision Bowens Crossing
MLS Listing ID 12222844
Bedrooms 3
Full Baths 3
Half Baths 1
HOA Fees $275/mo
Year Built 2013
Annual Tax Amount $11,586
Tax Year 2023
Lot Dimensions 3855
Property Description
Location
State IL
County Will
Rooms
Basement Full, English
Interior
Interior Features Vaulted/Cathedral Ceilings, Bar-Wet, Hardwood Floors, First Floor Laundry, Laundry Hook-Up in Unit, Storage, Built-in Features, Walk-In Closet(s), Bookcases, Ceiling - 9 Foot, Coffered Ceiling(s), Open Floorplan
Heating Natural Gas, Forced Air
Cooling Central Air
Fireplaces Number 1
Fireplaces Type Gas Log, Gas Starter
Fireplace Y
Appliance Range, Microwave, Dishwasher, Refrigerator, Washer, Dryer, Disposal, Stainless Steel Appliance(s), Water Softener Owned
Laundry In Unit, Laundry Closet, Sink
Exterior
Exterior Feature Deck, Cable Access
Parking Features Attached
Garage Spaces 2.0
View Y/N true
Roof Type Asphalt
Building
Lot Description Wetlands adjacent, Landscaped, Mature Trees, Sidewalks, Streetlights
Foundation Concrete Perimeter
Sewer Public Sewer
Water Public
New Construction false
Schools
High Schools Lincoln-Way East High School
School District 157C, 157C, 210
Others
Pets Allowed Cats OK, Dogs OK
HOA Fee Include Insurance,Exterior Maintenance,Lawn Care,Snow Removal
Ownership Fee Simple
Special Listing Condition None



