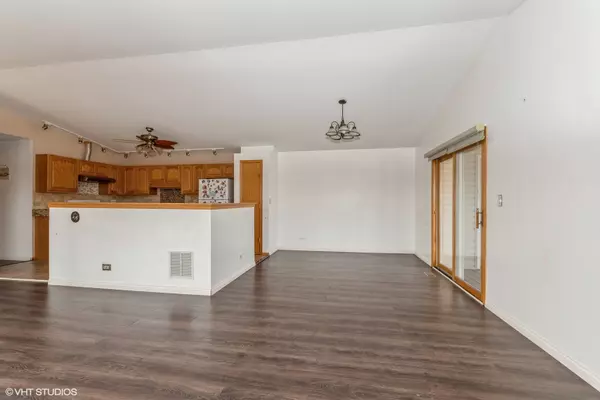UPDATED:
12/09/2024 06:07 AM
Key Details
Property Type Condo
Sub Type Condo
Listing Status Active
Purchase Type For Sale
Square Footage 1,800 sqft
Price per Sqft $141
Subdivision Eagle Ridge Condominiums
MLS Listing ID 12201247
Bedrooms 2
Full Baths 2
HOA Fees $300/mo
Year Built 2000
Annual Tax Amount $6,087
Tax Year 2022
Lot Dimensions COMMON
Property Description
Location
State IL
County Cook
Rooms
Basement Walkout
Interior
Heating Natural Gas, Forced Air
Cooling Central Air
Fireplaces Number 1
Fireplaces Type Gas Log
Fireplace Y
Appliance Range, Microwave, Dishwasher, Refrigerator, Washer, Dryer
Laundry In Unit
Exterior
Exterior Feature Balcony, Patio, Storms/Screens, End Unit
Parking Features Attached
Garage Spaces 2.0
View Y/N true
Roof Type Asphalt
Building
Lot Description Corner Lot
Foundation Concrete Perimeter
Sewer Public Sewer
Water Public
New Construction false
Schools
School District 126, 126, 218
Others
Pets Allowed Cats OK, Dogs OK
HOA Fee Include Water,Insurance,Exterior Maintenance,Lawn Care,Scavenger,Snow Removal
Ownership Condo
Special Listing Condition None



