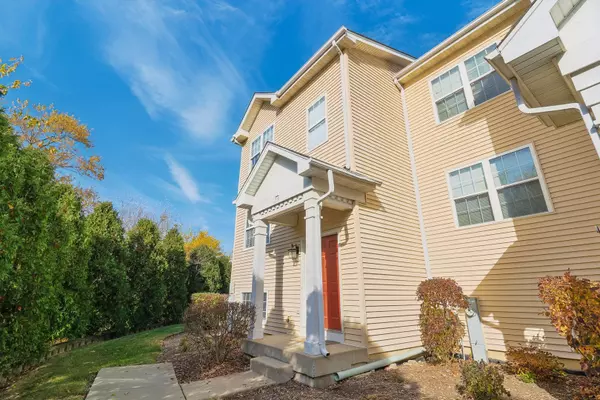
UPDATED:
11/05/2024 08:21 PM
Key Details
Property Type Townhouse
Sub Type Townhouse-2 Story
Listing Status Active Under Contract
Purchase Type For Sale
Square Footage 1,280 sqft
Price per Sqft $167
Subdivision Cranberry Lake
MLS Listing ID 12196763
Bedrooms 2
Full Baths 1
Half Baths 1
HOA Fees $297/mo
Year Built 2002
Annual Tax Amount $4,018
Tax Year 2022
Lot Dimensions 36
Property Description
Location
State IL
County Lake
Rooms
Basement Partial, English
Interior
Interior Features Vaulted/Cathedral Ceilings, Second Floor Laundry, Laundry Hook-Up in Unit, Walk-In Closet(s)
Heating Natural Gas, Forced Air
Cooling Central Air
Fireplace N
Appliance Range, Microwave, Dishwasher, Refrigerator, Washer, Dryer, Disposal
Laundry In Unit, Laundry Closet
Exterior
Exterior Feature Balcony, Storms/Screens, End Unit
Garage Attached
Garage Spaces 2.0
Community Features Water View
Waterfront false
View Y/N true
Roof Type Asphalt
Building
Lot Description Common Grounds, Landscaped, Water View, Garden, Views, Sidewalks
Sewer Public Sewer
Water Public
New Construction false
Schools
School District 116, 116, 116
Others
Pets Allowed Cats OK, Dogs OK
HOA Fee Include Water,Insurance,Exterior Maintenance,Lawn Care,Scavenger,Snow Removal
Ownership Fee Simple w/ HO Assn.
Special Listing Condition None
GET MORE INFORMATION




