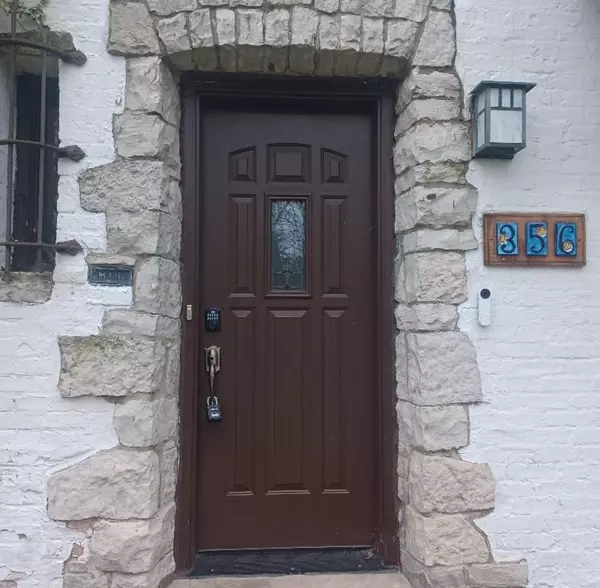UPDATED:
02/10/2025 06:46 PM
Key Details
Property Type Single Family Home
Sub Type Detached Single
Listing Status Active
Purchase Type For Sale
Square Footage 1,920 sqft
Price per Sqft $130
Subdivision Old Lincolnshire
MLS Listing ID 12180967
Style Traditional
Bedrooms 3
Full Baths 2
Year Built 1930
Annual Tax Amount $8,602
Tax Year 2022
Lot Size 1.700 Acres
Lot Dimensions 225X33X159X47X113
Property Description
Location
State IL
County Will
Community Park, Street Paved
Rooms
Basement Full
Interior
Interior Features Hardwood Floors, Wood Laminate Floors, First Floor Full Bath
Heating Natural Gas, Forced Air
Cooling Central Air
Fireplaces Number 1
Fireplaces Type Wood Burning
Fireplace Y
Appliance Range, Dishwasher, Refrigerator, Washer, Dryer
Exterior
Exterior Feature Balcony, Storms/Screens
Parking Features Detached
Garage Spaces 4.0
View Y/N true
Roof Type Asphalt
Building
Lot Description Irregular Lot, Landscaped, Wooded, Mature Trees
Story 2 Stories
Foundation Concrete Perimeter
Sewer Public Sewer, Sewer-Storm
Water Well
New Construction false
Schools
High Schools Crete-Monee High School
School District 201U, 201U, 201U
Others
HOA Fee Include None
Ownership Fee Simple
Special Listing Condition None



