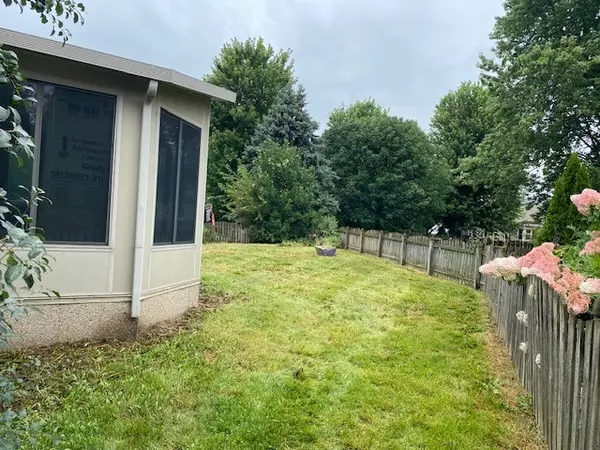For more information regarding the value of a property, please contact us for a free consultation.
2509 Oak Trails Drive Aurora, IL 60506
Want to know what your home might be worth? Contact us for a FREE valuation!

Our team is ready to help you sell your home for the highest possible price ASAP
Key Details
Sold Price $310,000
Property Type Single Family Home
Sub Type Detached Single
Listing Status Sold
Purchase Type For Sale
Square Footage 1,947 sqft
Price per Sqft $159
Subdivision Orchard Valley
MLS Listing ID 12202405
Sold Date 11/20/24
Style Ranch
Bedrooms 3
Full Baths 2
HOA Fees $12/ann
Year Built 1994
Annual Tax Amount $7,774
Tax Year 2023
Lot Dimensions 90X72X71X52X150
Property Description
This ranch home offers 3 bedrooms, 2 bathrooms, with open floor plan between kitchen, living room and diningroom. This home is a diamond in the rough. Make this rough condition home your diamond. The updates we made were the wood floors installed in great room, owner suite and hallway were in 2011 or 2012 The other 2 bedrooms were done in 2021. Master bath handicapped accessible shower installed 2010. Flooring installed in garage attic in 2009 (not in other half of attic that is accessible from hallway by bedrooms). Kitchen cabinets installed 2010. Wash machine is 2 years old. Complete tear down of roof and siding 2023. Brick patio in back yard in 2009. Master bedroom entry way made wheelchair accessible 2023. Furnace installed 12/5/2012 Water Heater installed 2021
Location
State IL
County Kane
Community Curbs, Sidewalks, Street Lights, Street Paved
Rooms
Basement Full
Interior
Interior Features Hardwood Floors, First Floor Bedroom, First Floor Laundry, First Floor Full Bath
Heating Natural Gas
Cooling Central Air
Fireplaces Number 1
Fireplaces Type Double Sided
Fireplace Y
Exterior
Exterior Feature Patio
Garage Attached
Garage Spaces 3.0
View Y/N true
Roof Type Asphalt
Building
Story 1 Story
Foundation Concrete Perimeter
Sewer Public Sewer, Sewer-Storm
Water Public
New Construction false
Schools
School District 129, 129, 129
Others
HOA Fee Include None
Ownership Fee Simple w/ HO Assn.
Special Listing Condition Standard
Read Less
© 2024 Listings courtesy of MRED as distributed by MLS GRID. All Rights Reserved.
Bought with Cathy Anderson • Baird & Warner
GET MORE INFORMATION




