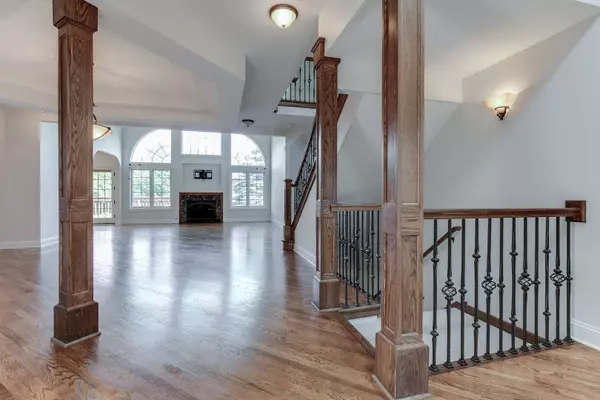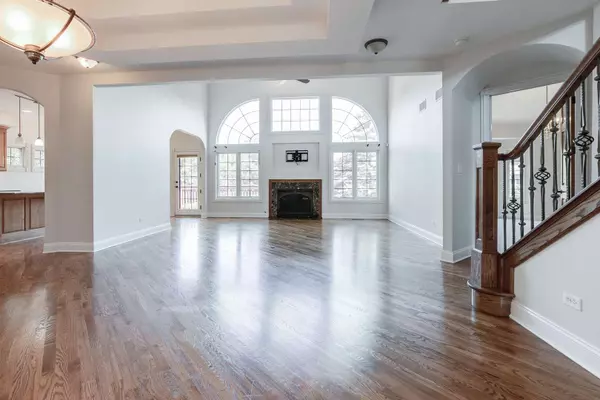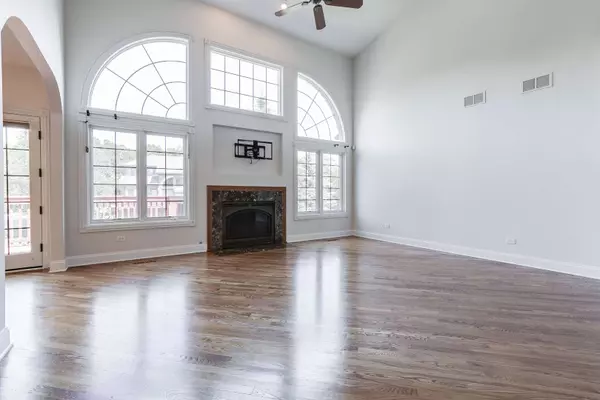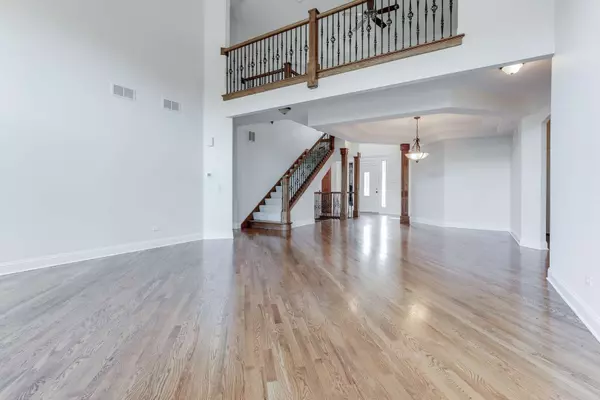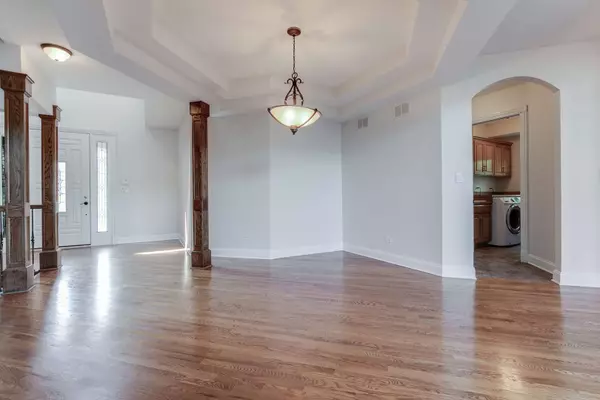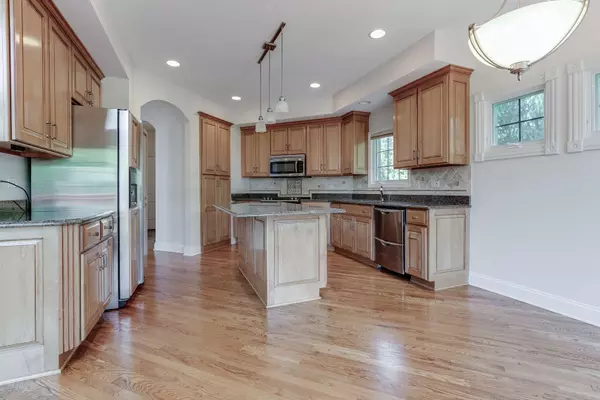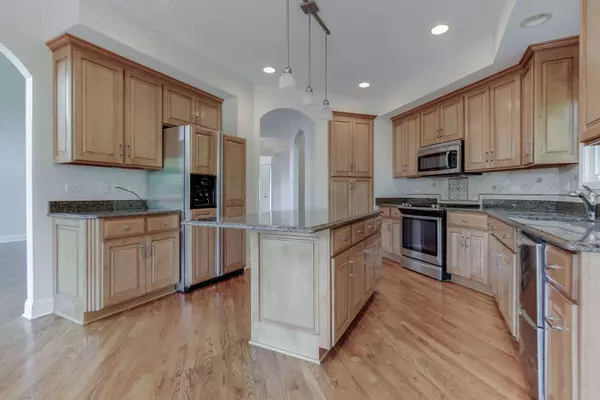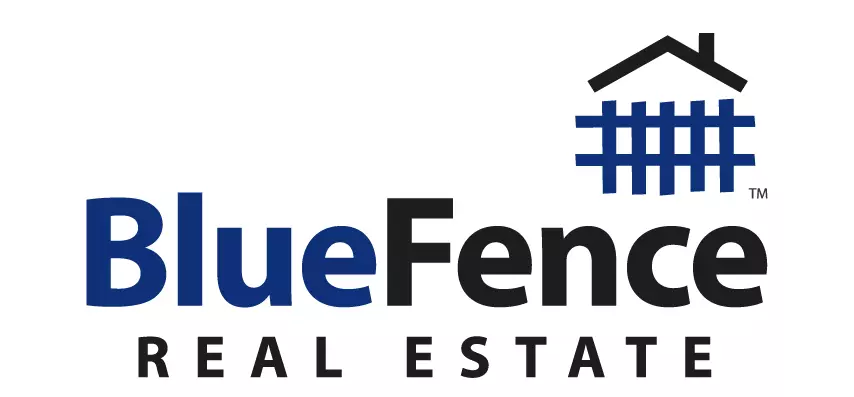
GALLERY
PROPERTY DETAIL
Key Details
Sold Price $540,000
Property Type Condo
Sub Type 1/2 Duplex, Townhouse-2 Story
Listing Status Sold
Purchase Type For Sale
Square Footage 2, 750 sqft
Price per Sqft $196
Subdivision Ponds Of Palos
MLS Listing ID 12075694
Sold Date 09/07/24
Bedrooms 3
Full Baths 4
HOA Fees $451/mo
Year Built 2005
Annual Tax Amount $13,453
Tax Year 2022
Lot Dimensions CONDO
Property Sub-Type 1/2 Duplex,Townhouse-2 Story
Location
State IL
County Cook
Rooms
Basement Full, Walkout
Building
Lot Description Pond(s), Water View
Sewer Public Sewer
Water Public
New Construction false
Interior
Interior Features Vaulted/Cathedral Ceilings, Bar-Wet, Hardwood Floors, First Floor Bedroom, First Floor Laundry, First Floor Full Bath
Heating Natural Gas, Forced Air
Cooling Central Air
Fireplaces Number 2
Fireplace Y
Appliance Range, Microwave, Dishwasher, Refrigerator, Washer, Dryer, Stainless Steel Appliance(s)
Exterior
Exterior Feature Balcony, Patio, Porch, End Unit
Parking Features Attached
Garage Spaces 2.5
Community Features Party Room
View Y/N true
Schools
School District 118, 118, 230
Others
Pets Allowed No
HOA Fee Include Insurance,Clubhouse,Exterior Maintenance,Lawn Care,Snow Removal
Ownership Condo
Special Listing Condition None
CONTACT



